For Renting an Apartment in Central Lonsdale, Call Now: 236-788-9546 | 1730 Chesterfield, North Vancouver
For Renting an Apartment in Central Lonsdale, Call Now: 236-788-9546 | 1730 Chesterfield, North Vancouver
Central offers a lifestyle of convenience and comfort. With exceptional design, unique features and on-site Resident Managers, renting at Central is the modern living experience you’re looking for.
Convenience and security are provided to accommodate daily routine with comfortable common areas, a secure mailroom and visitor parking for your guests. MacLean Homes ensures excellence in all of their homes and Central is no exception. A pet friendly* building with its own resident lounge, bike/storage lockers, gated security and much more allows residents to make the most of their home time at Central.
*Requires application. Please speak to one of our team members for more details.
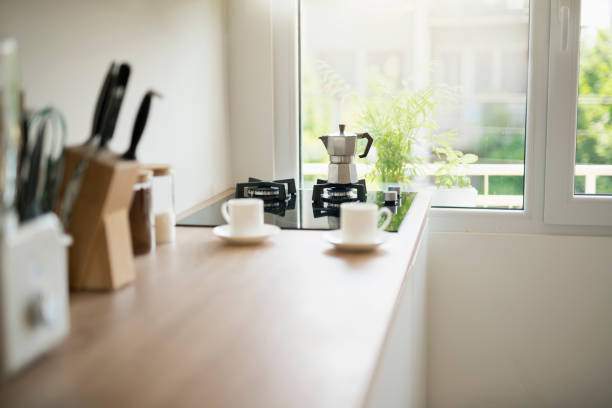
Studio
578 sqft

1 Bed + Den, 1 Bath
752 sqft
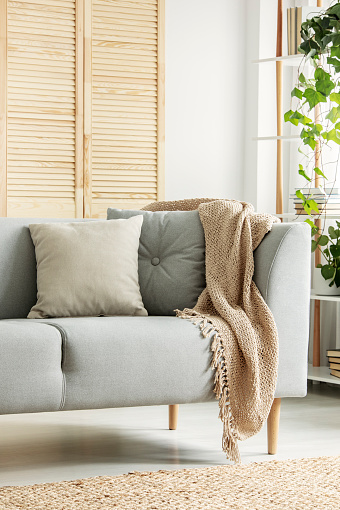
1 Bed, 1 Bath
742 sqft
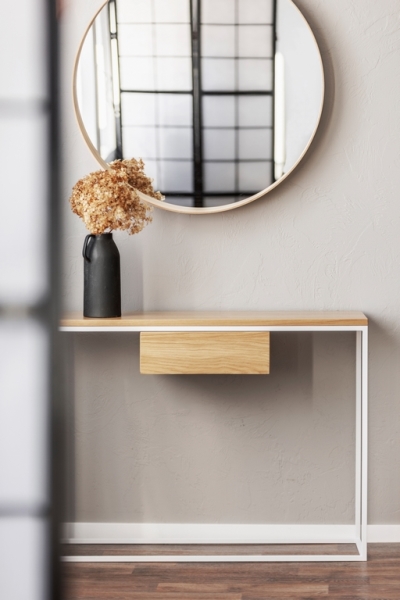
1 Bed, 1 Bath
685 sqft
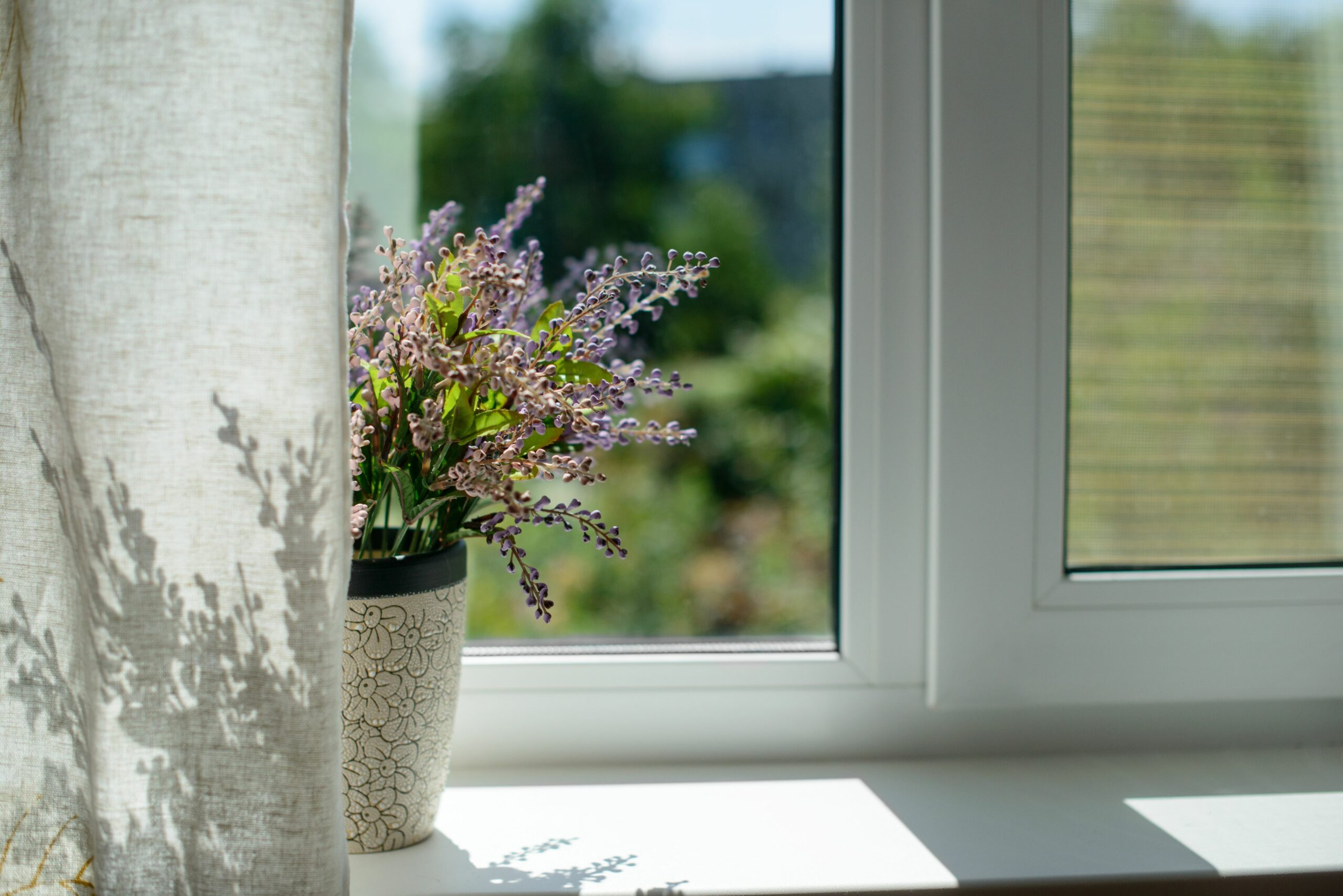
1 Bed, 1 Bath
693 sqft
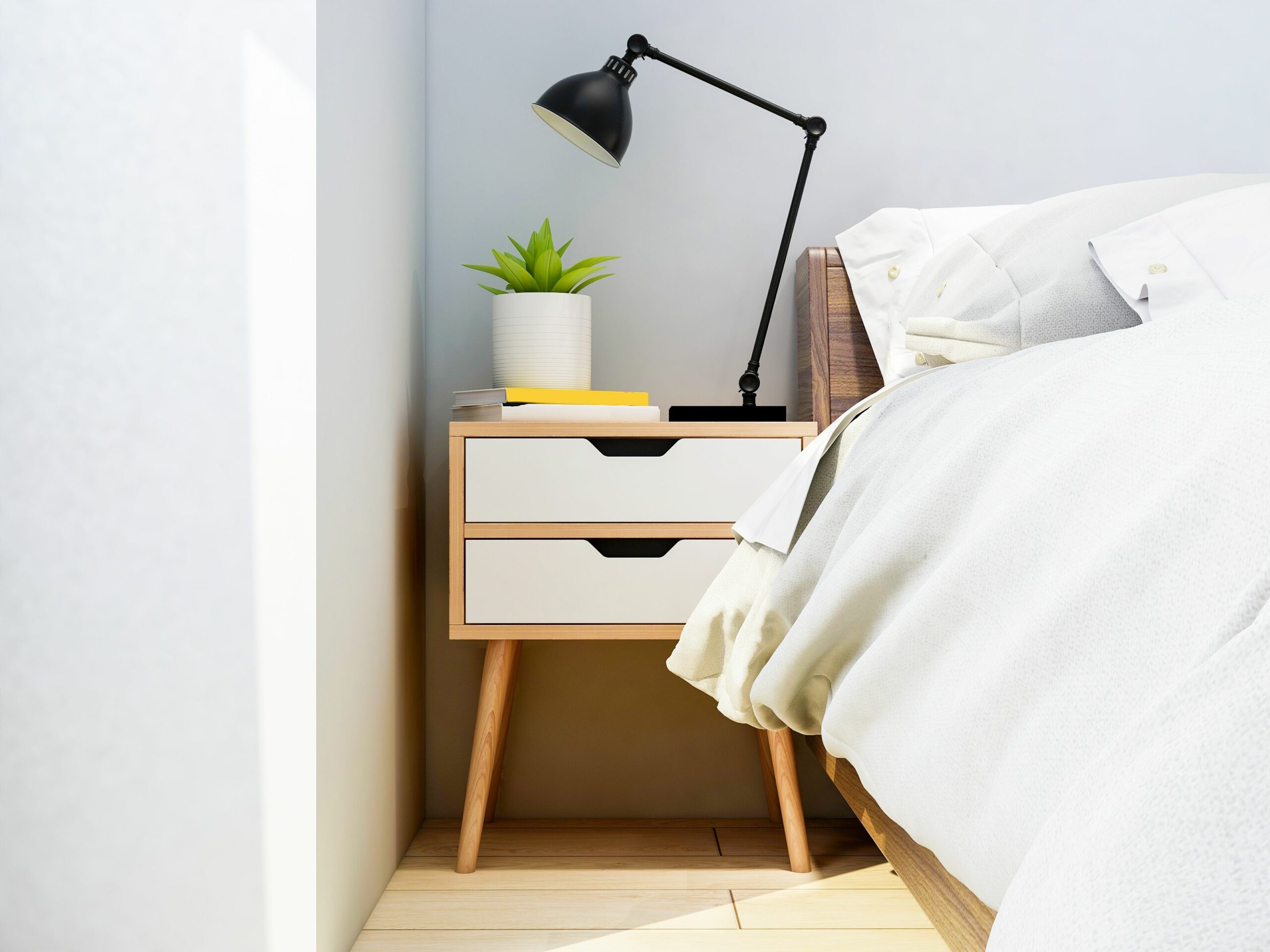
2 Bed + Den, 2 Bath
1030 sqft
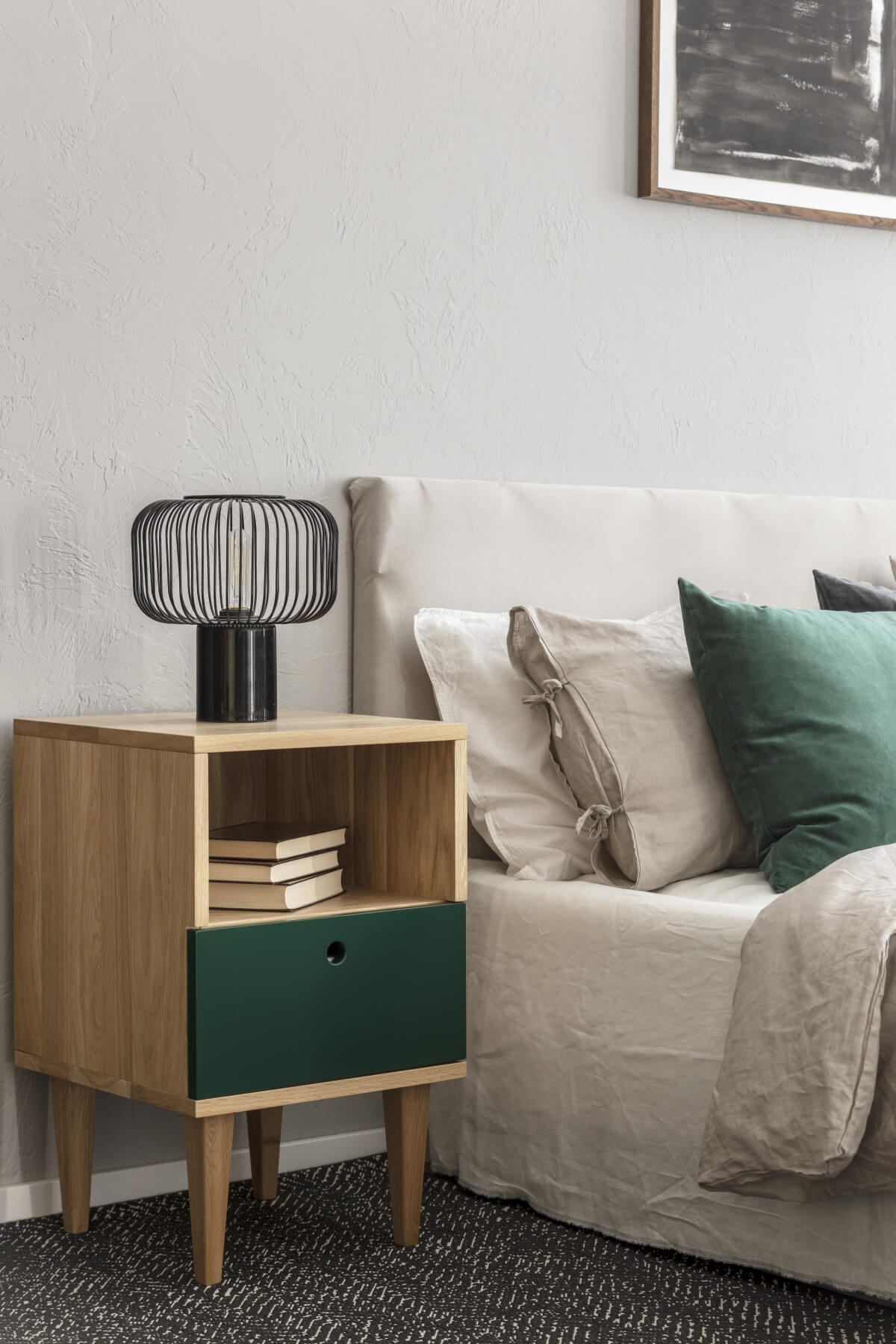
2 Bed, 2 Bath
926 sqft

3 Bed, 2 Bath
1168 sqft
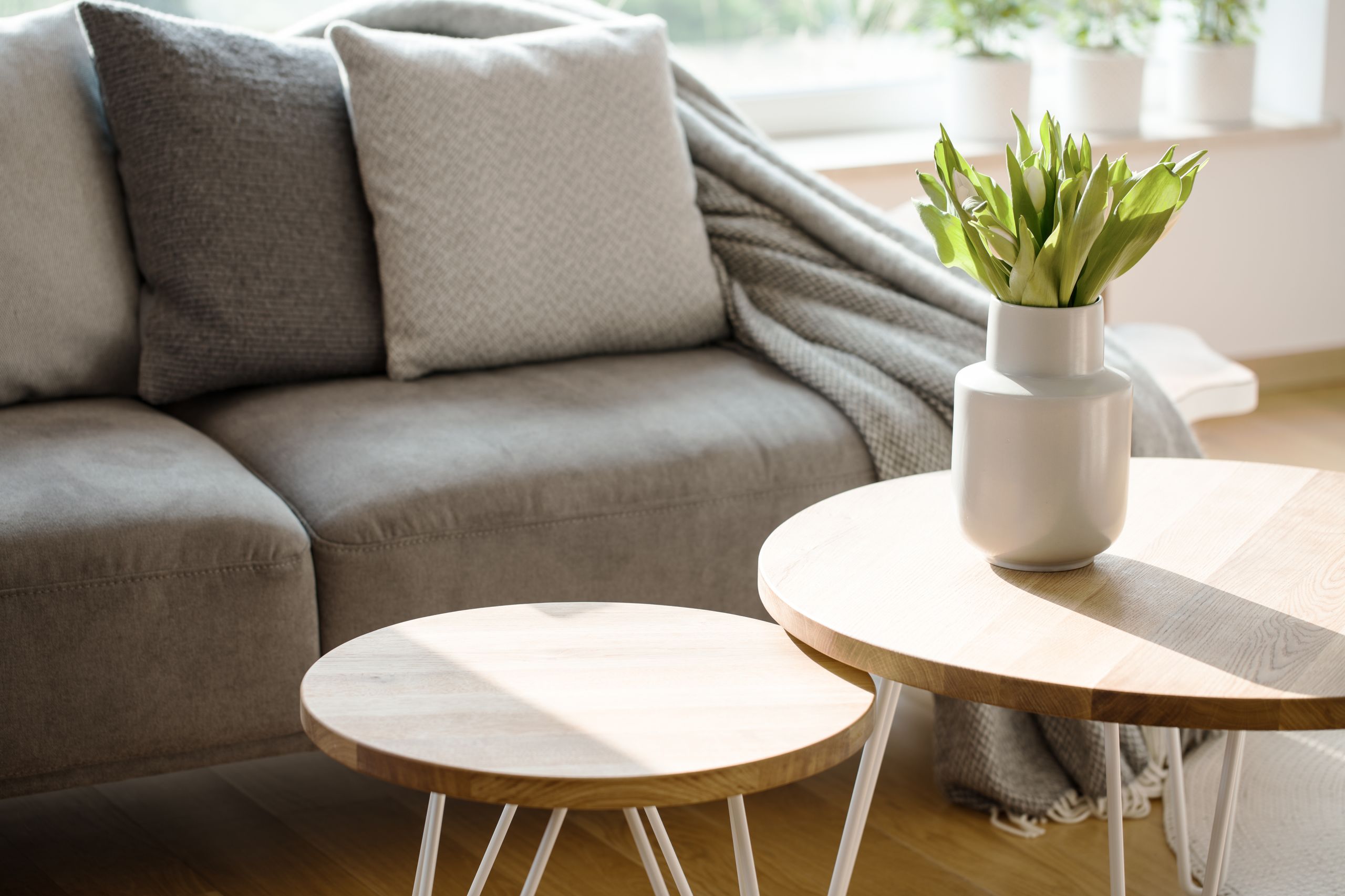
3 Bed, 2 Bath
1168 sqft
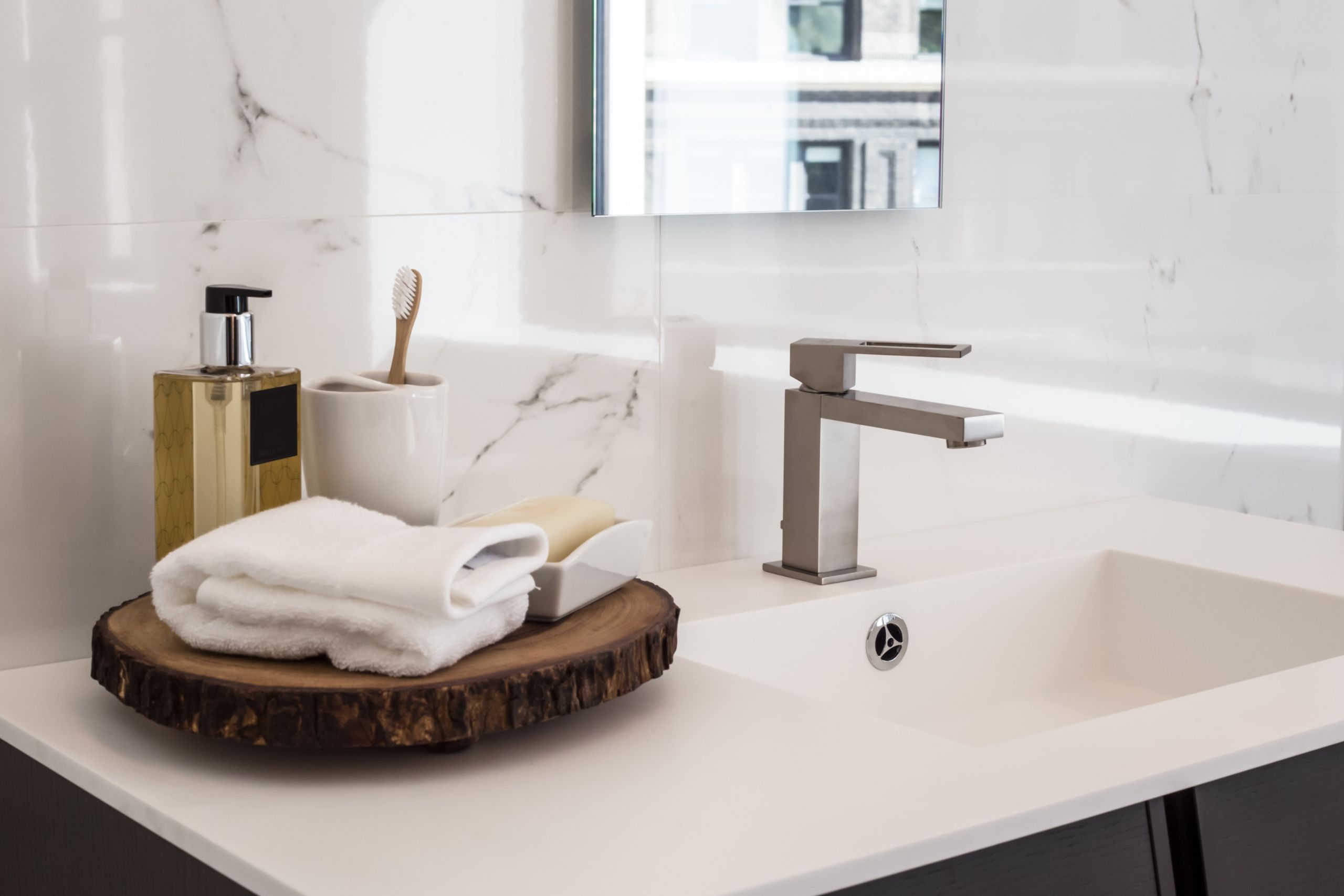
2 Bed, 2 Bath
1210 sqft
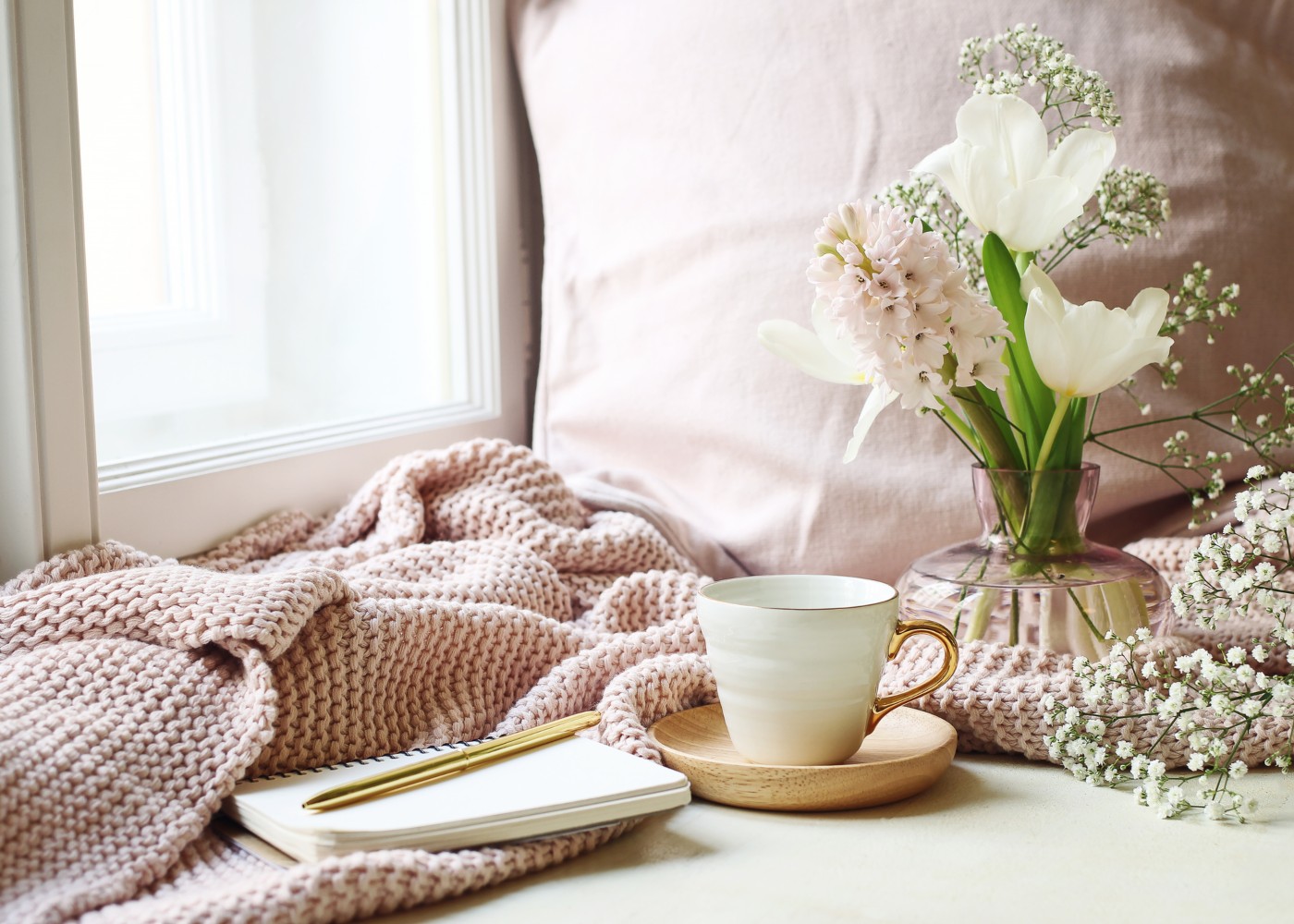
1 Bed + Den, 1 Bath
975 sqft
Plan A
1 Bed + Den, 1 Bath
Interior: 642 sqft
Exterior: 110 sqft
Total: 752 sqft
Plan E
2 Bed + Den, 2 Bath
Interior: 936 sqft
Exterior: 94 sqft
Total: 1030 sqft
Plan K
1 Bed + Den, 1 Bath
Interior: 652 sqft
Exterior: 323 sqft
Total: 975 sqft